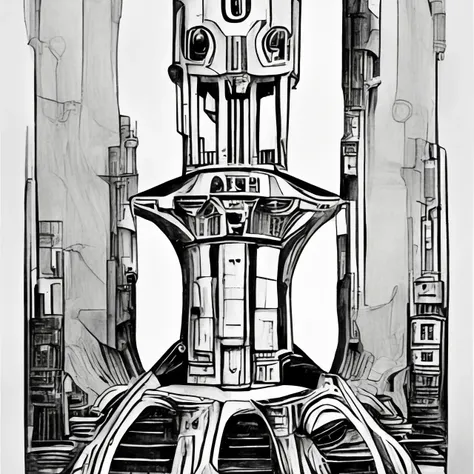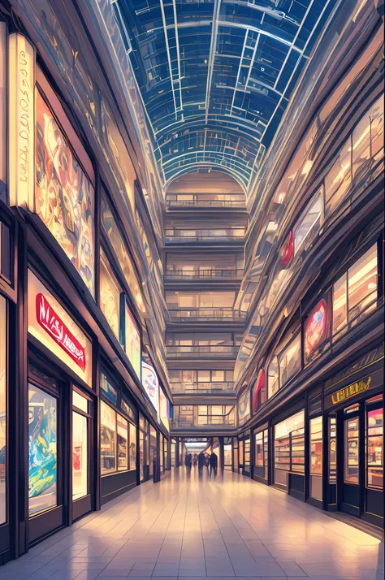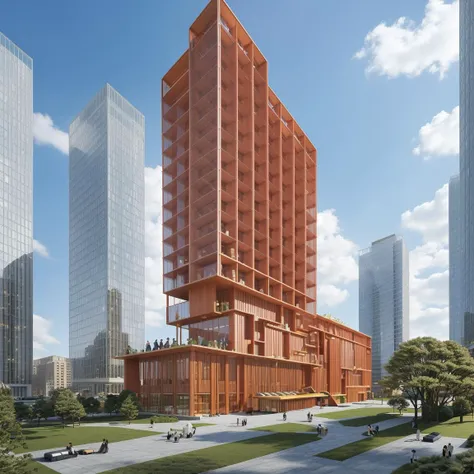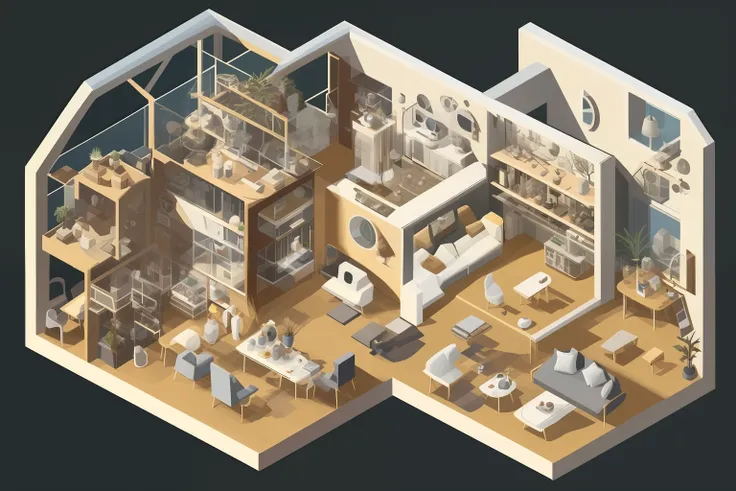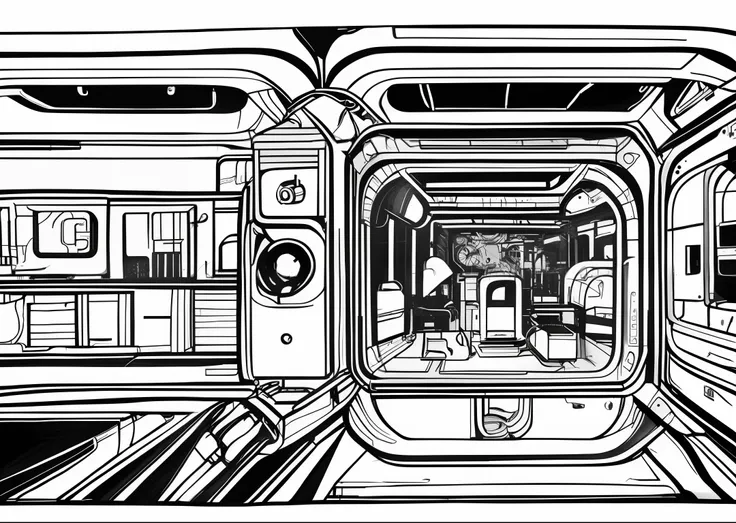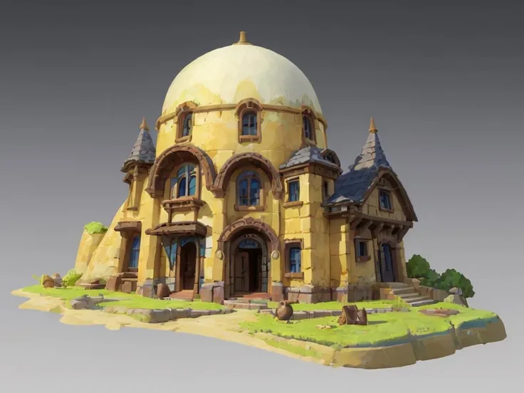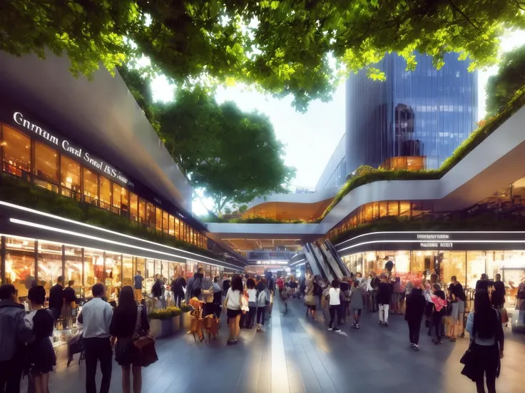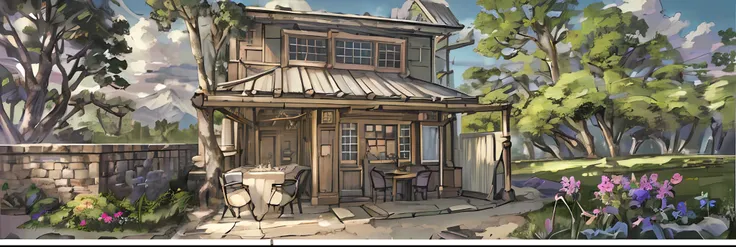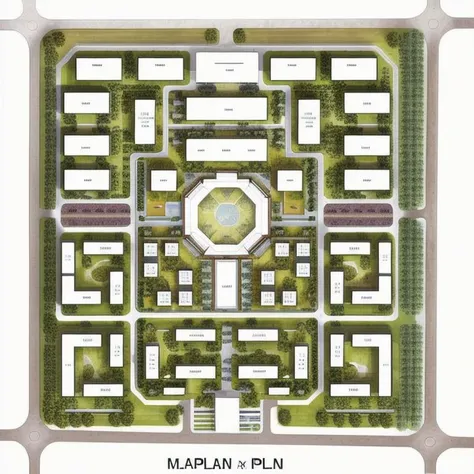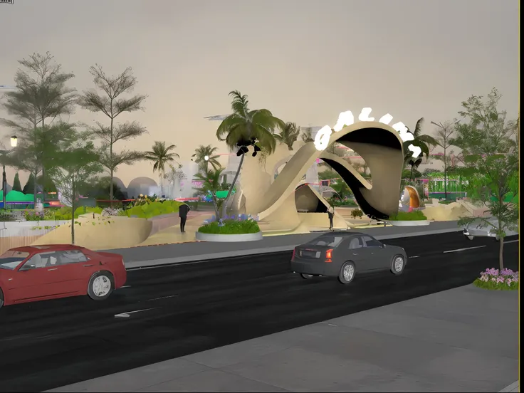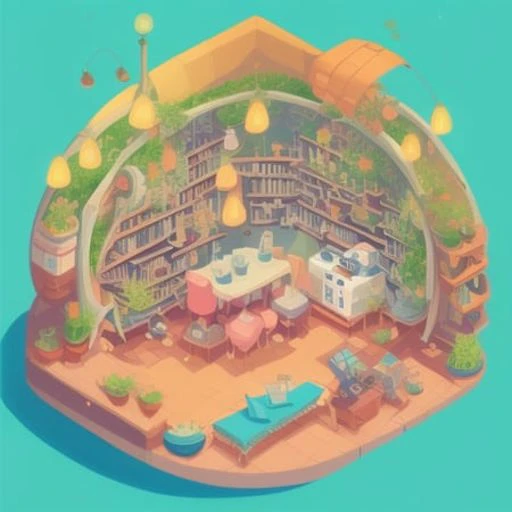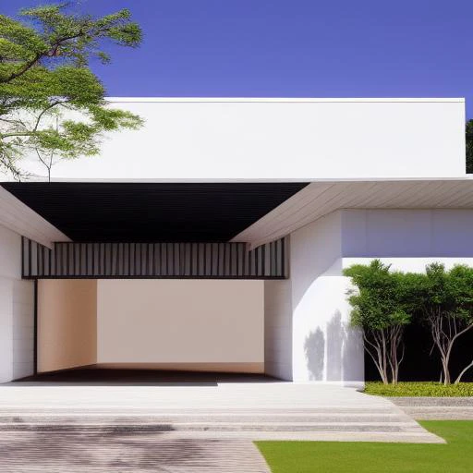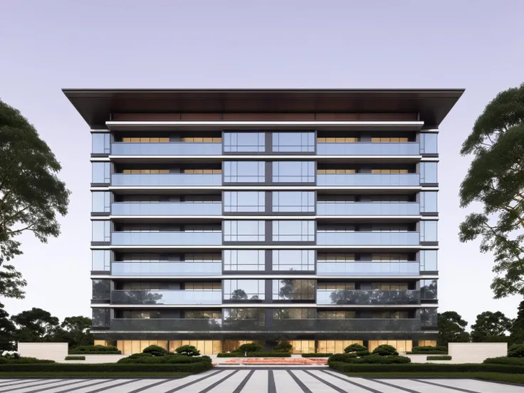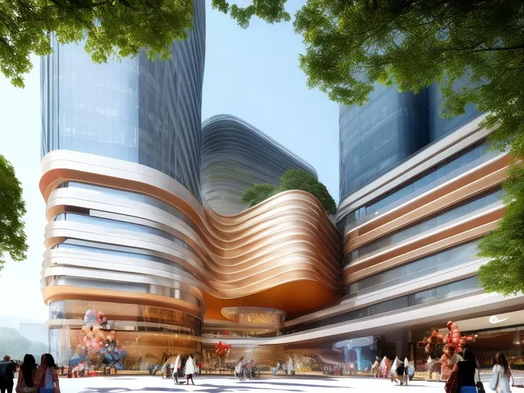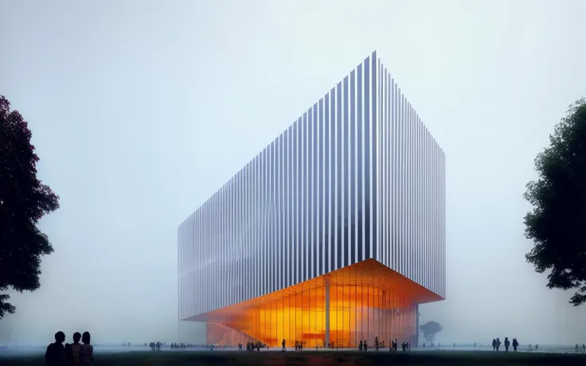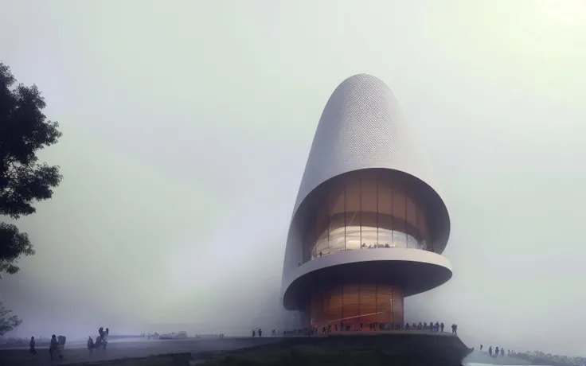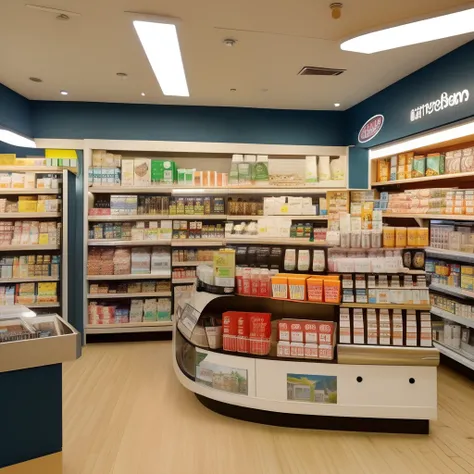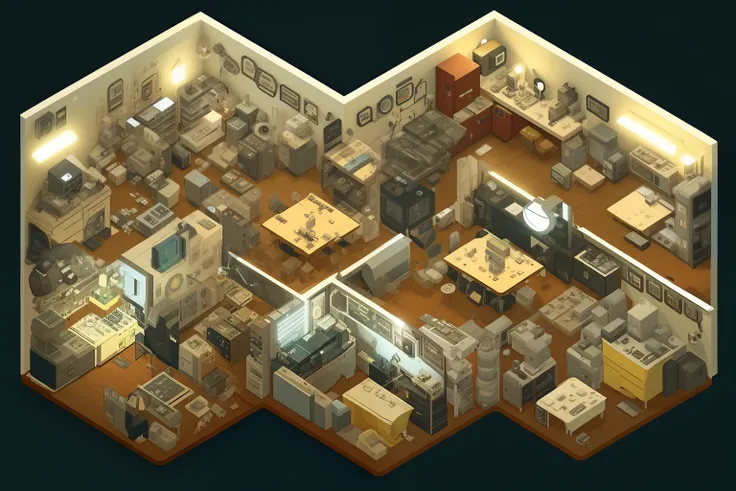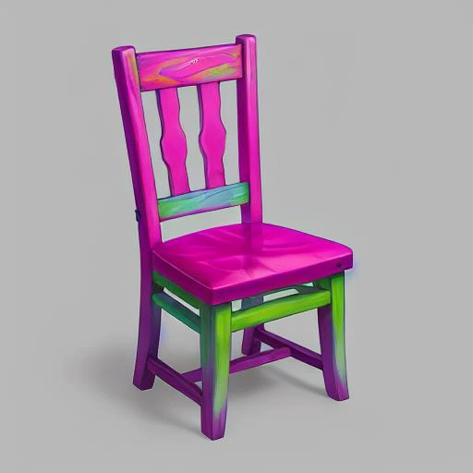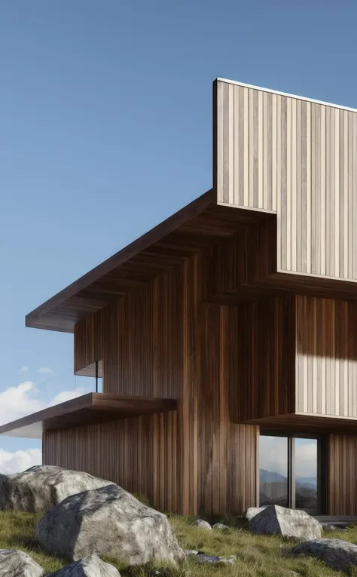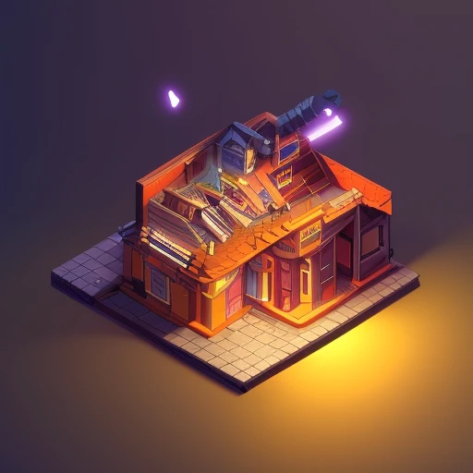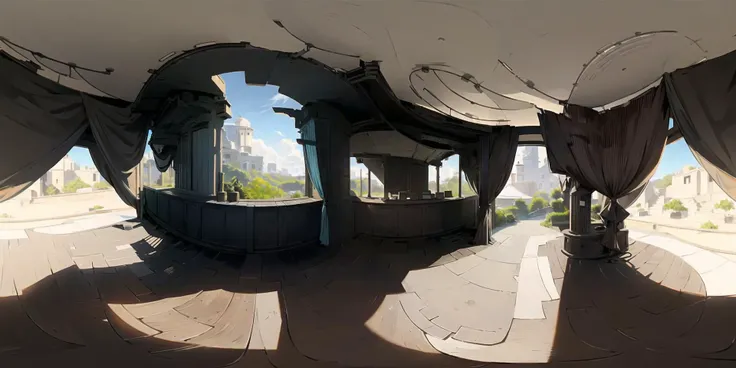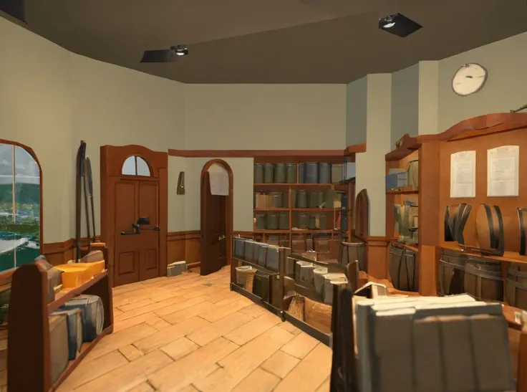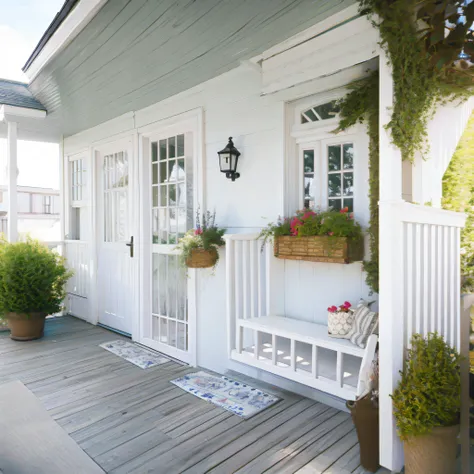A sectional perspective drawing of a library with a dynamic, vivid interior scen
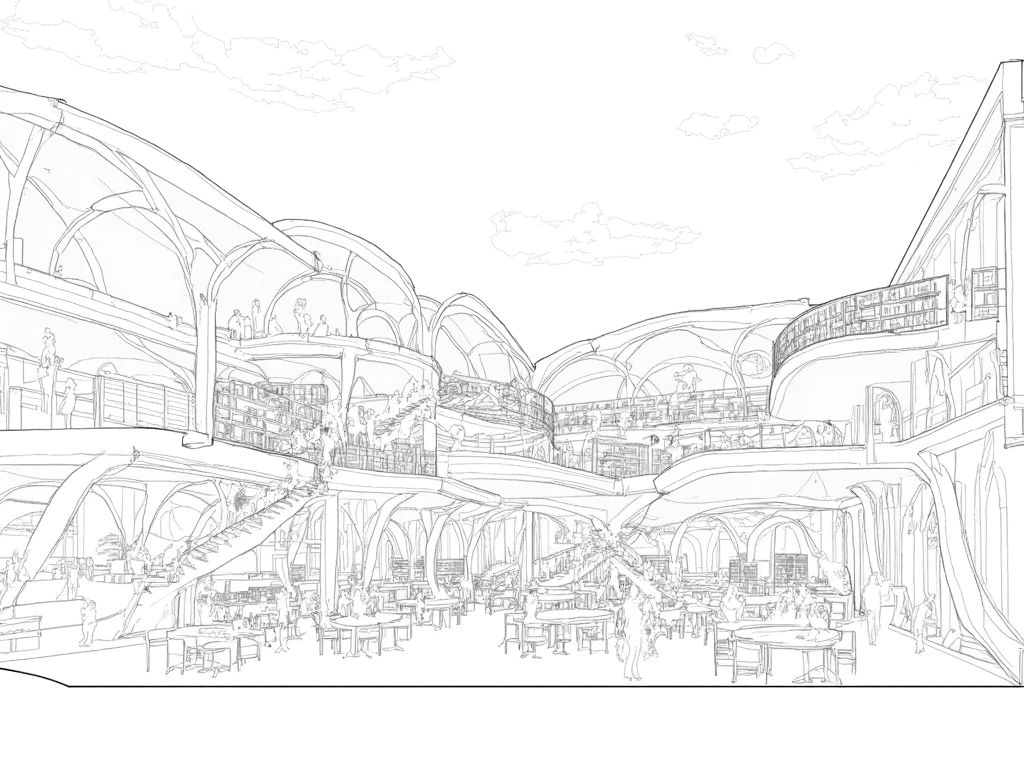
A sectional perspective drawing of a library with a dynamic, vivid interior scene. Several people are sitting and walking in the living area. The library features multiple levels, with interconnected spaces unified by curved structural elements. A large, open central atrium connects the floors visually and physically, with a sweeping ramp spiraling up to provide circulation. The architecture emphasizes fluid forms, with arches and vault-like elements supporting the floors and creating a sense of openness. The structural members appear light yet dynamic, contributing to an elegant aesthetic. The ground floor includes spaces with tables and chairs, suggesting areas for study or collaboration. The upper levels seem dedicated to reading areas and book storage, with shelves integrated into the walls. The perspective hints at a lively atmosphere, where people are reading, walking, or interacting within the space. The design prioritizes visibility and accessibility, encouraging community engagement and exploration. Large, open spaces suggest ample natural light, with potential for skylights or transparent facades. The interplay of light and shadow across the curved elements adds depth and dimension to the environment. ,lineartSectionPerspectiveDrawing
Generation Data
Records
Prompts
Copy
A sectional perspective drawing of a library with a dynamic
,
vivid interior scene
.
Several people are sitting and walking in the living area
.
The library features multiple levels
,
with interconnected spaces unified by curved structural elements
.
A large
,
open central atrium connects the floors visually and physically
,
with a sweeping ramp spiraling up to provide circulation
.
The architecture emphasizes fluid forms
,
with arches and vault-like elements supporting the floors and creating a sense of openness
.
The structural members appear light yet dynamic
,
contributing to an elegant aesthetic
.
The ground floor includes spaces with tables and chairs
,
suggesting areas for study or collaboration
.
The upper levels seem dedicated to reading areas and book storage
,
with shelves integrated into the walls
.
The perspective hints at a lively atmosphere
,
where people are reading
,
walking
,
or interacting within the space
.
The design prioritizes visibility and accessibility
,
encouraging community engagement and exploration
.
Large
,
open spaces suggest ample natural light
,
with potential for skylights or transparent facades
.
The interplay of light and shadow across the curved elements adds depth and dimension to the environment
.
,
lineartSectionPerspectiveDrawing
INFO
Checkpoint & LoRA

Checkpoint
FLUX
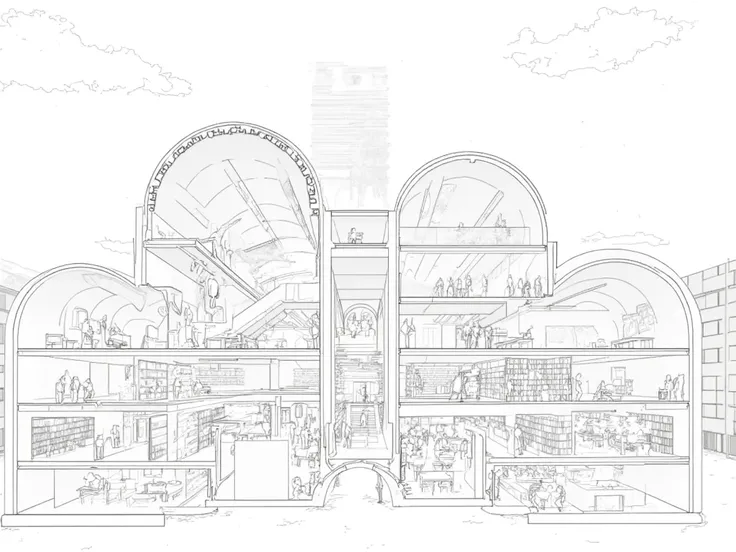
LORA
LineartSectionPerspective_majicF1
#Architecture
#art
0 comment
0
0
0











